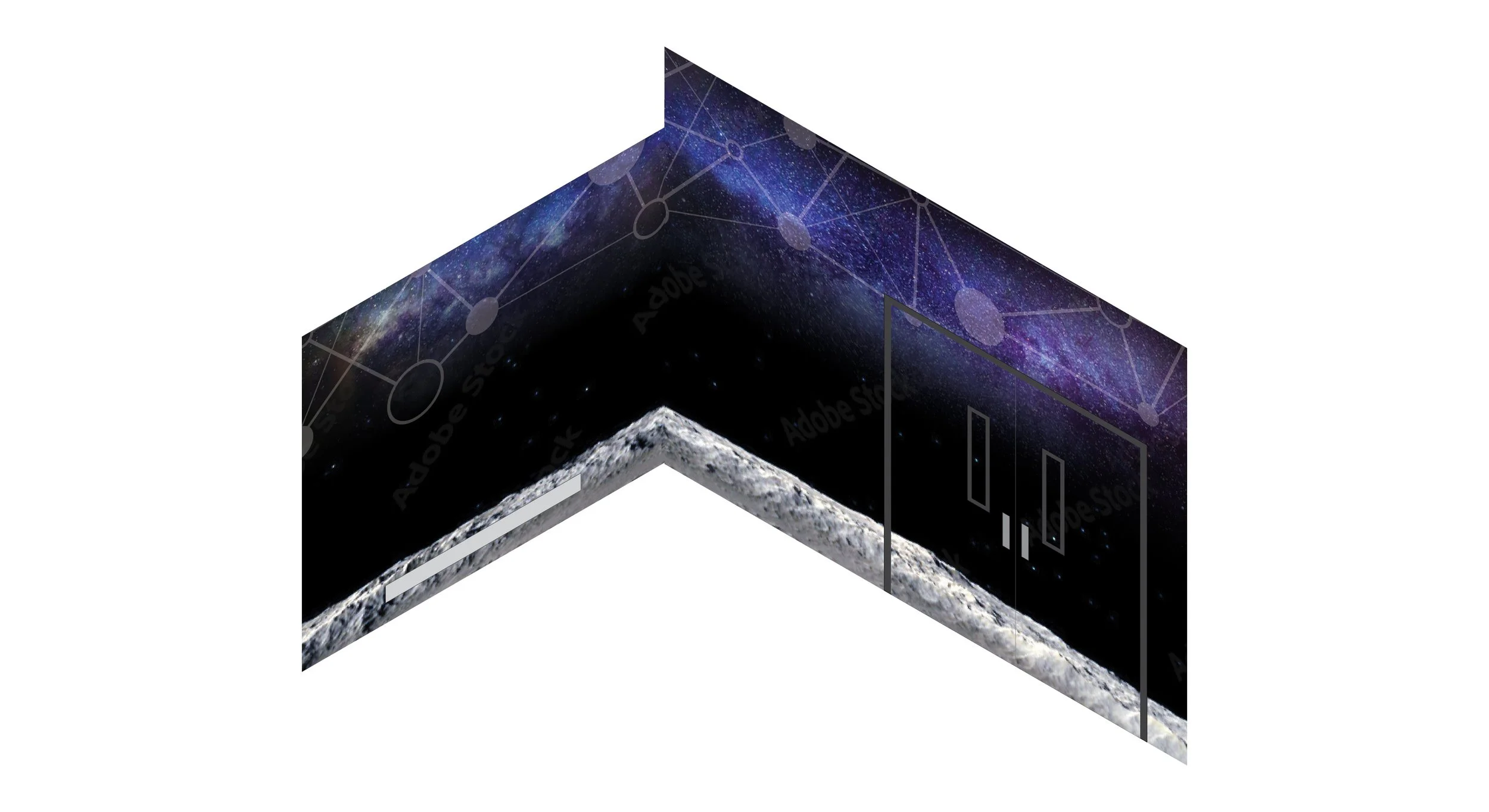The Challenger Center at Montgomery Community College (Montco) in Pottstown, PA is a unique STEM learning experience targeting thousands of students and teachers annually.
Created to honor the crew of shuttle flight STS-51L, this center is part of a network of centers across the US that teach children the foundations of STEM subjects in a space-themed, simulated learning environment. These experiences inspire students to pursue careers in STEM fields.
For this particular center, the client wanted the common areas of the building to feel like a space facility. It started in the front entrance, where through the mirrored entry you're greeted by a real spacesuit and a window looking out to see an SLS shuttle ready for launch.
In the beginning, we explored different ideas for the entryway. At first, we wanted to make it feel like visitors were stepping out into space.
The final iteration is shown with walls designed to look like large metal panels, with an entry for the "space flight crew", decorated with the Challenger Center at Montco logo.
Through the foyer, you make your way down the "gantry hall" to a mock shuttle where a simulation of a shuttle launch is played.
At the end of the hall is the shuttle door itself.
Next to the shuttle door is a large, three-dimensional "System Check" board complete with a shuttle preparation checklist, and mock weather radar.
The shuttle door on the left is the entrance to the experience, and the "escape hatch" on the right is the exit.
The escape hatch is also located next to the gantry hall entrance which is indicated but the large, three-dimensional "intake" sign.
In front of the gantry hall entrance is a large, three-dimensional sign that reads "Challenge Accepted" in blue and white letters. This is the perfect spot for a photo.
In the beginning, we explored a sci-fi themed hallway, which would have consisted of museum level dimensional props, and real materials (lights, metal, etc).
The second iteration fell closer in line with the space facility feel but lacked the depth required to make a lasting impression.
The final design consists of a printed vinyl "facility" interior wall. It features acrylic door signs, metal signs, reflective vinyl, and three-dimensional wall decor.
Outside the gantry hall and in the foyer are the steps to "mission control".
The steps feature a rocket blasting off on the risers.
The initial concept would have featured a timeline of space milestones.
The final design features clean typography, and directional arrows going up the wall.
Inside mission control you're greeted with a panoramic spacescape with a satellite floating above Earth behind the receptionist’s desk...
...And the moon out in space next to the mission control entrance.
The grand opening was a huge success with praise from the media, guests, and of course the whole Montco and Challenger Center team.




























